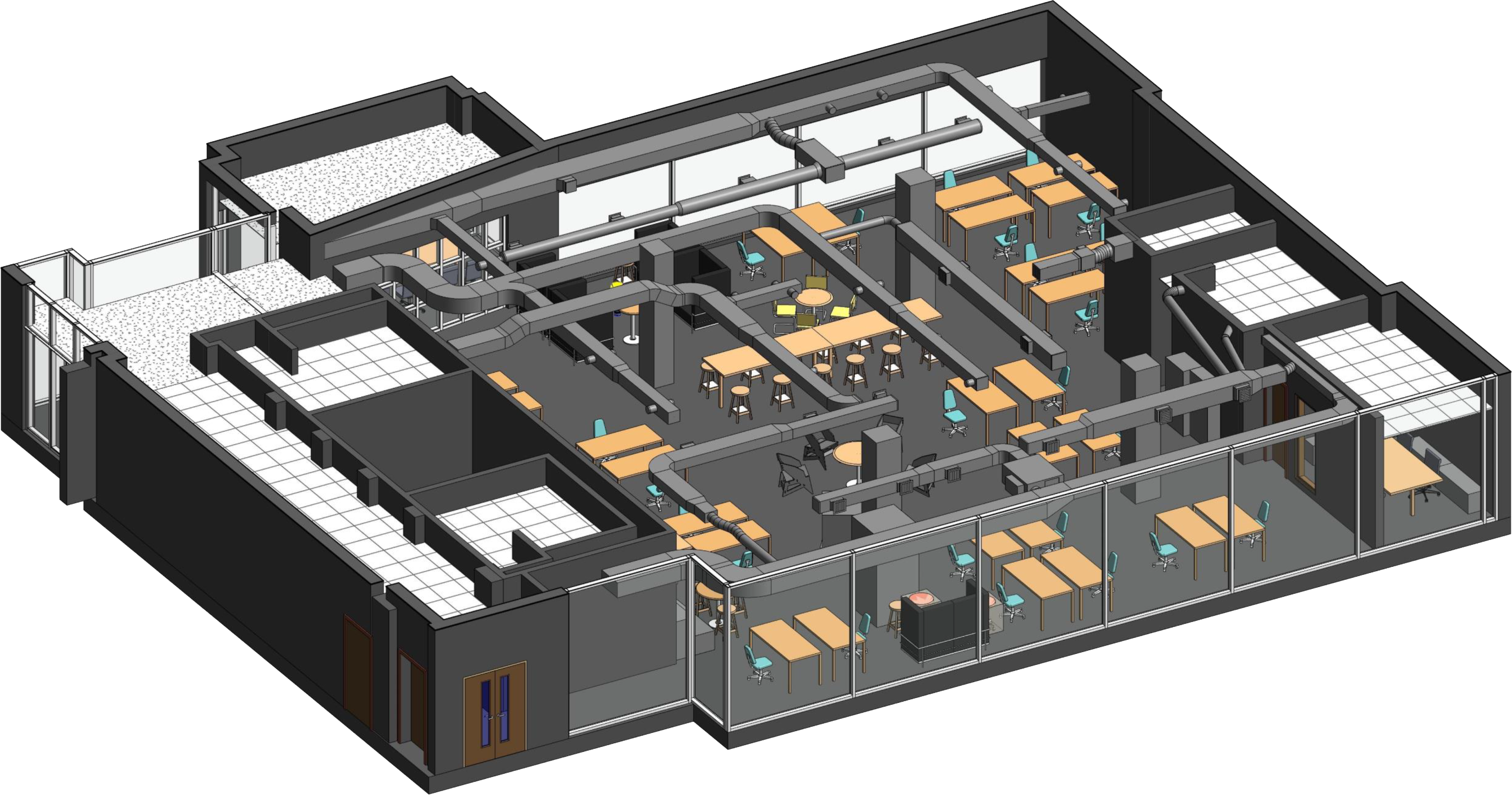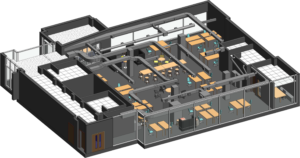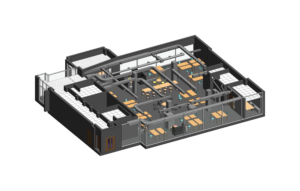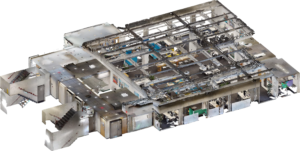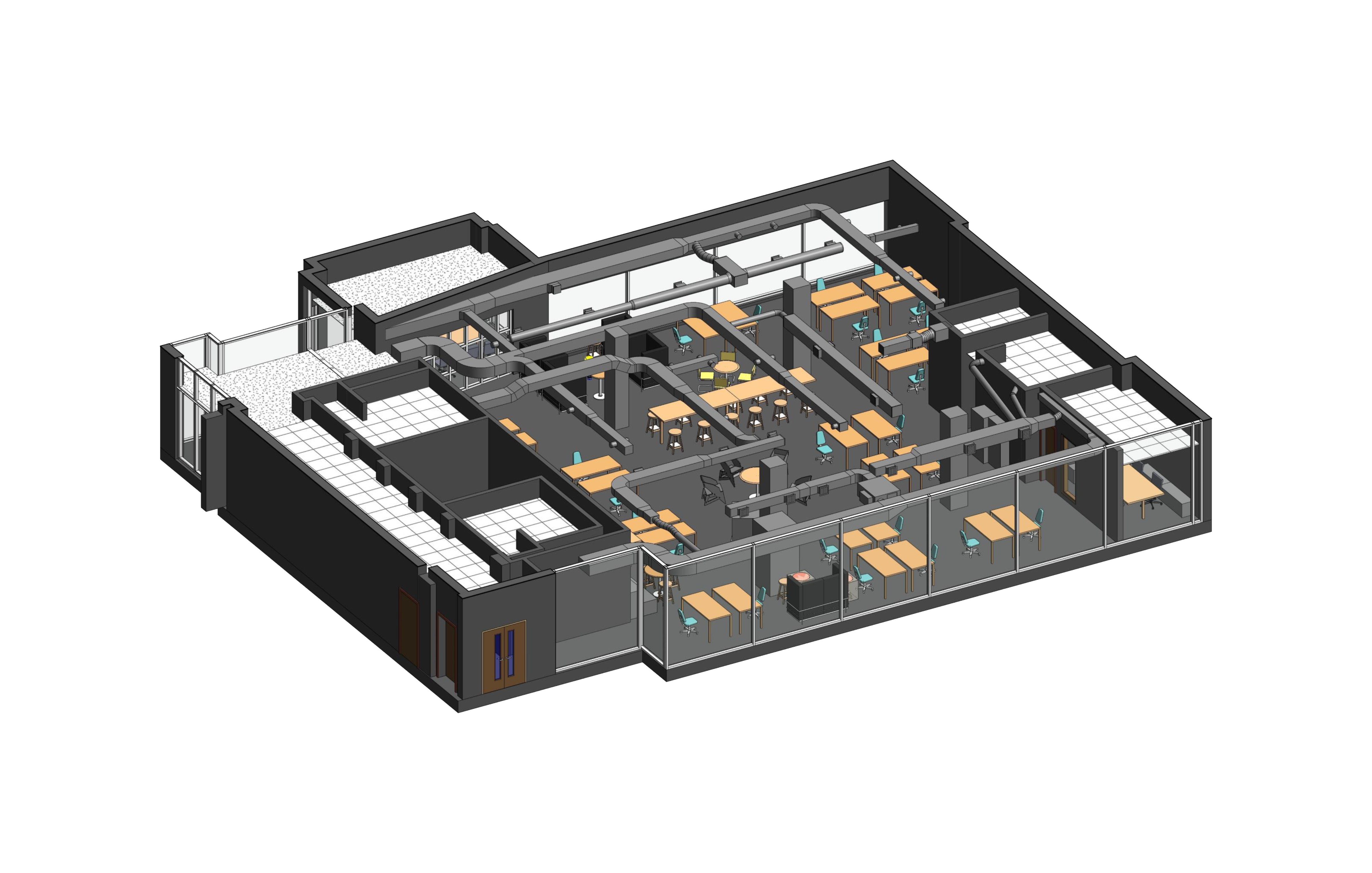
Unveiling the Scan to BIM Process: Converting Point Clouds to 3D Models
Introduction
In the realm of modern construction, efficiency, accuracy, and collaboration are paramount. One innovative technology that is revolutionizing the industry is Scan to BIM. This process, which involves converting point clouds into detailed 3D models, has become essential for construction projects of all scales. In this comprehensive guide, we’ll delve into the intricacies of Scan to BIM, exploring its methodology, benefits, and real-world applications.
Understanding Scan to BIM: Scan to BIM, short for Scan to Building Information Modeling, is a process that combines advanced scanning technologies with powerful Building Information Modeling software. At its core, Scan to BIM aims to capture precise measurements of existing structures and convert them into intelligent 3D models. These models not only replicate the physical characteristics of buildings but also include valuable metadata such as materials, dimensions, and spatial relationships.
The Scan to BIM Workflow: The Scan to BIM workflow typically begins with data acquisition, where sophisticated scanning devices like LiDAR or photogrammetry cameras are used to capture point cloud data of the target environment. This data is then processed to remove noise and align multiple scans into a unified coordinate system. Once the point cloud is cleaned and registered, it serves as the foundation for creating the 3D model using BIM software. During the modeling phase, the point cloud data is converted into geometric elements such as walls, floors, and ceilings, supplemented with additional information to enrich the model’s intelligence.
Benefits of Scan to BIM: The adoption of Scan to BIM brings a plethora of benefits to construction projects. Firstly, it enables accurate as-built documentation, allowing project teams to start with a reliable representation of existing conditions. This accuracy minimizes errors and rework during the design and construction phases, ultimately saving time and resources. Additionally, Scan to BIM enhances visualization and spatial coordination, providing stakeholders with a clear understanding of project scope and requirements. Furthermore, the digital nature of BIM models facilitates seamless collaboration and information sharing among project participants, fostering a more integrated and efficient workflow.
Real-world Applications: Scan to BIM has found widespread application across various sectors of the construction industry. In architectural design, it is used to accurately capture existing buildings for renovation or adaptive reuse projects. Civil engineering firms utilize Scan to BIM to assess infrastructure assets and plan maintenance or rehabilitation efforts. In facility management, Scan to BIM helps streamline operations by providing comprehensive digital twins of built environments. Moreover, Scan to BIM is increasingly employed in construction quality control and progress monitoring, enabling project managers to ensure adherence to design specifications and timelines.
Realin: Your Partner for Scan to BIM Solutions: At Realin, we specialize in providing cutting-edge Scan to BIM solutions tailored to the unique needs of our clients. Our team of experts combines state-of-the-art scanning technologies with advanced BIM software to deliver accurate, efficient, and cost-effective solutions. Whether you’re embarking on a renovation project, infrastructure upgrade, or new construction endeavor, Realin is here to support you every step of the way.
Conclusion: In conclusion, Scan to BIM represents a transformative approach to construction project management. By harnessing the power of advanced scanning technologies and BIM software, project teams can unlock new levels of efficiency, accuracy, and collaboration. From capturing point clouds to creating detailed 3D models, Scan to BIM streamlines workflows, minimizes risks, and ultimately maximizes project success.

